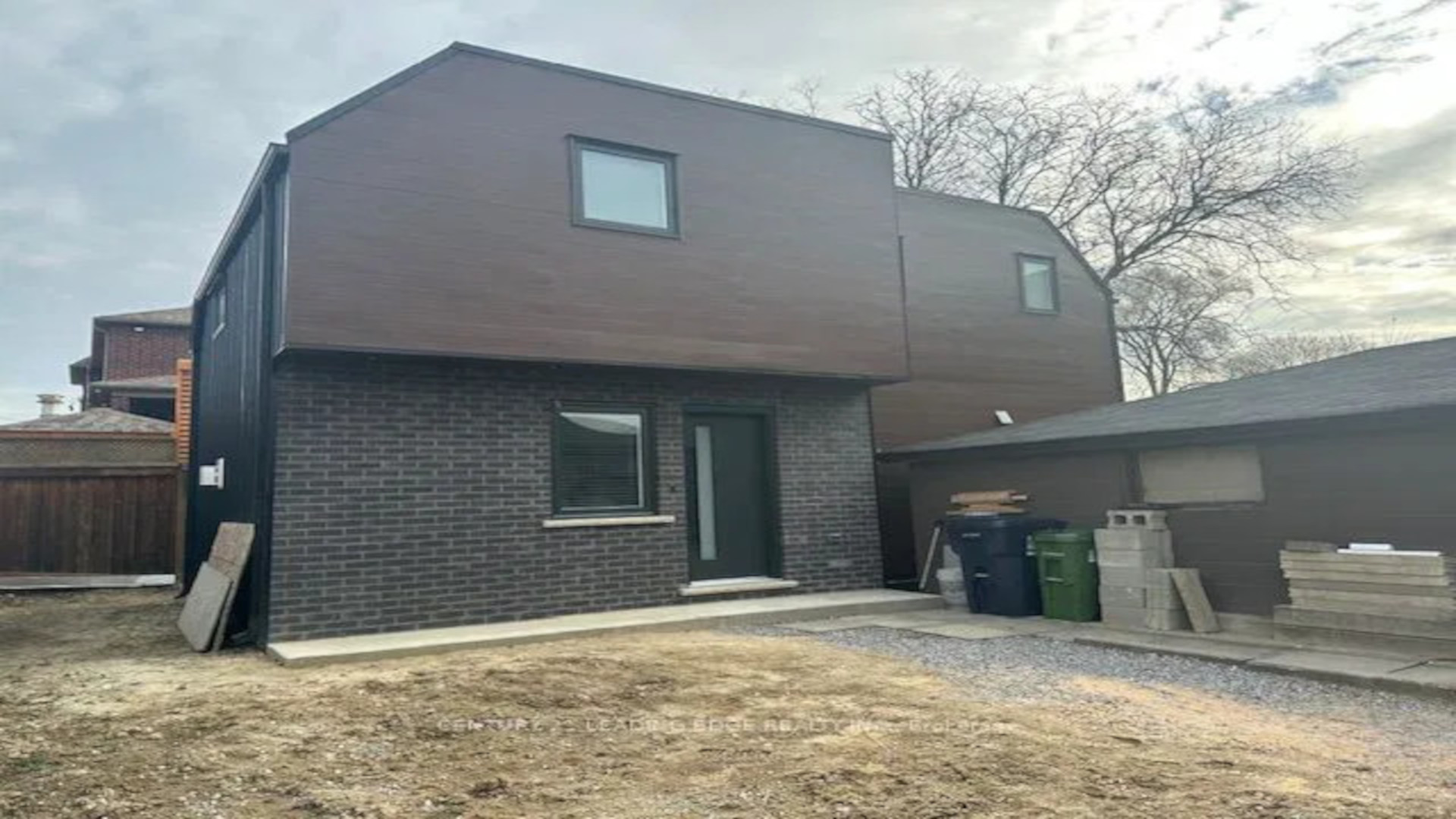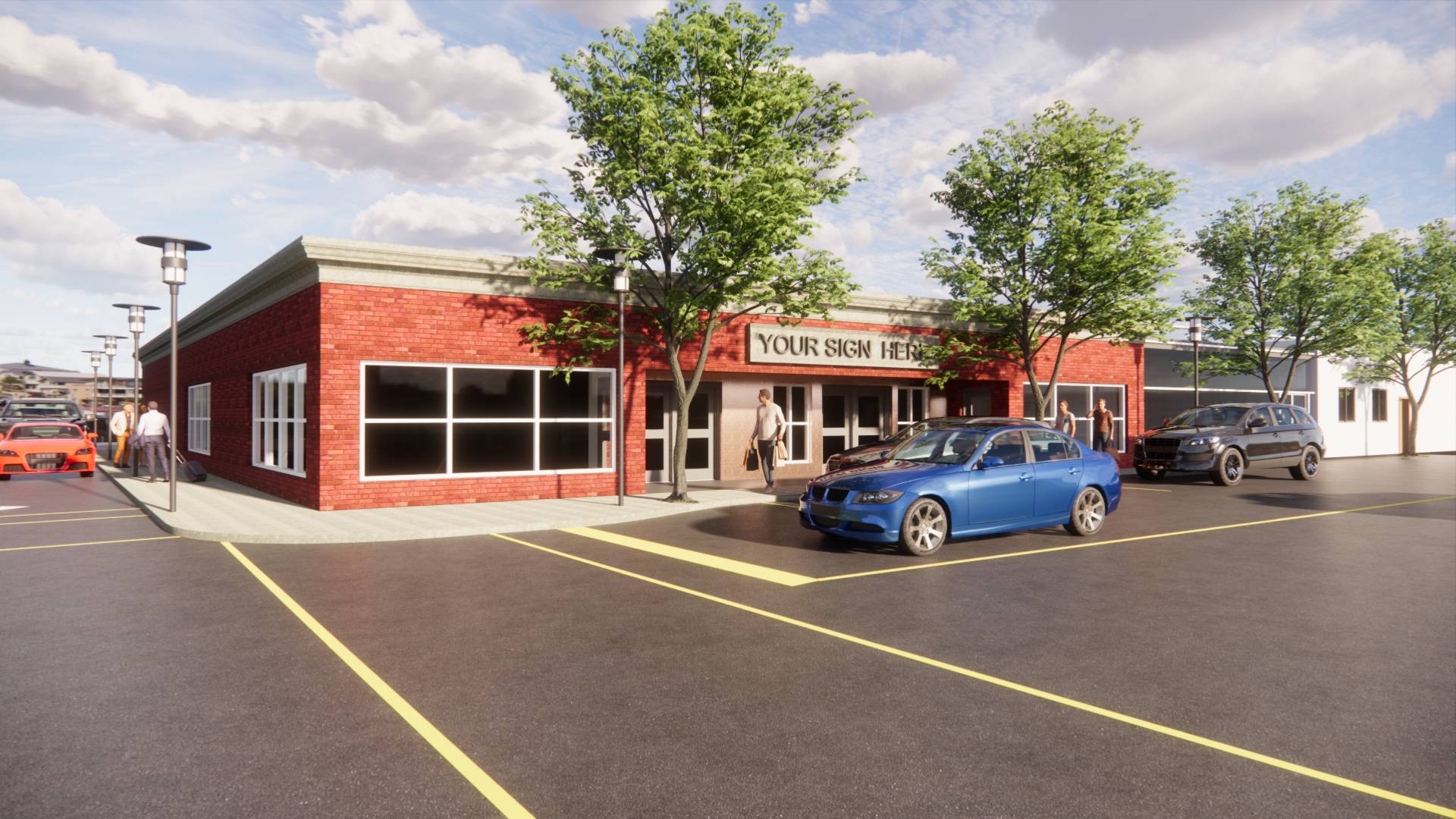Structural Engineering
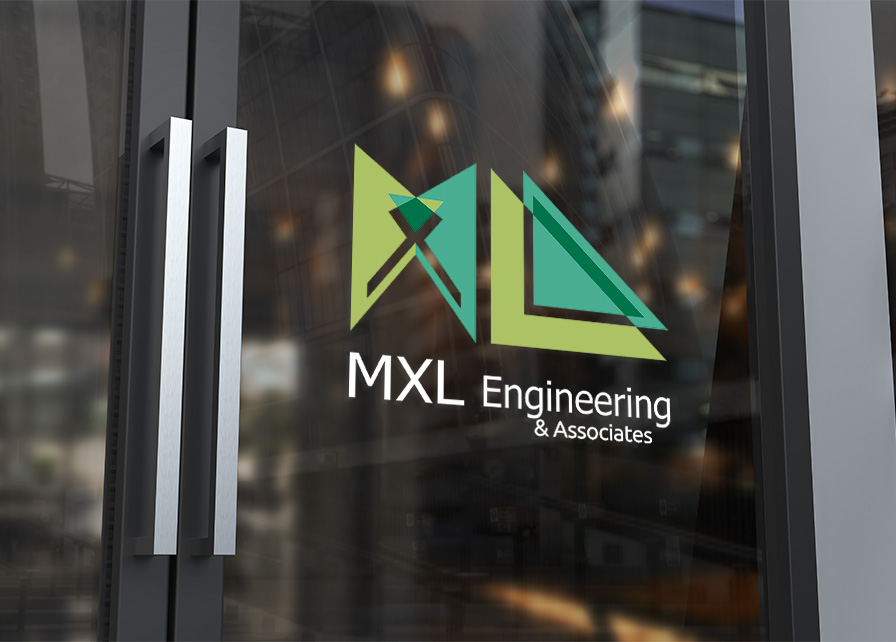
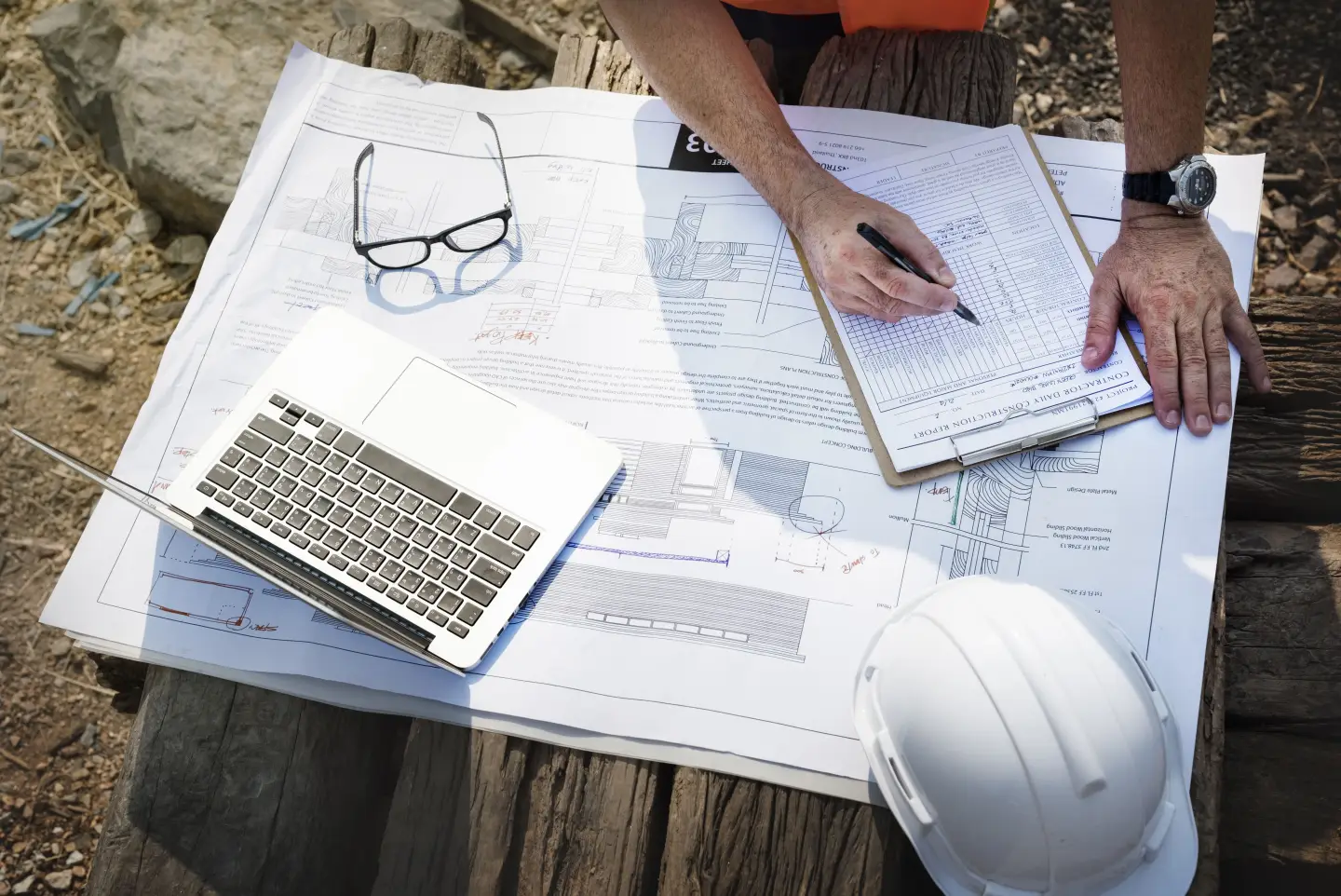






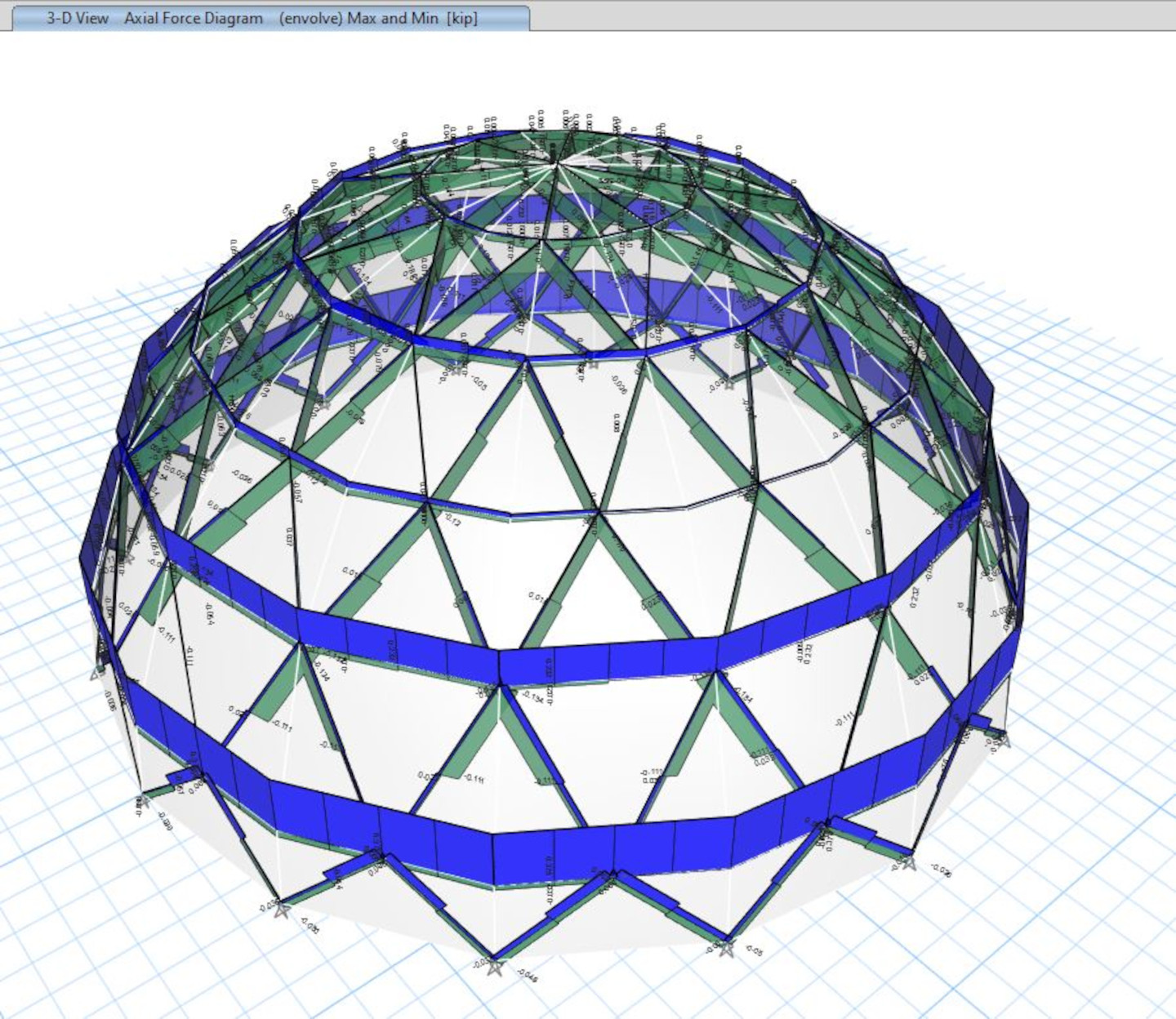
Design & Analysis
Design: Tailored engineering designs to meet the specific needs of your project, ensuring functionality and efficiency.
Permitting: Assistance with navigating local regulations and securing the necessary permits for your project.
Inspections: Thorough inspections to evaluate the safety and structural integrity of your assets.
Reports: Detailed reports providing actionable insights, assessments, and recommendations for project improvements.
We are committed to supporting the success of your project from concept through completion.
Inspections & Reports
MXL Engineering & Associates provides expert inspection and reporting services, including:
Asset Condition Assessment: Comprehensive evaluations to determine the current condition and longevity of your assets.
Bearing Wall Removals: Detailed assessments and recommendations for safe bearing wall removals during renovations or structural modifications.
Structural Sign-Off: Certification and structural sign-offs to ensure compliance with safety standards and local regulations.
Reserve Fund Studies: Thorough reserve fund studies to assess future maintenance and capital replacement needs for your property.
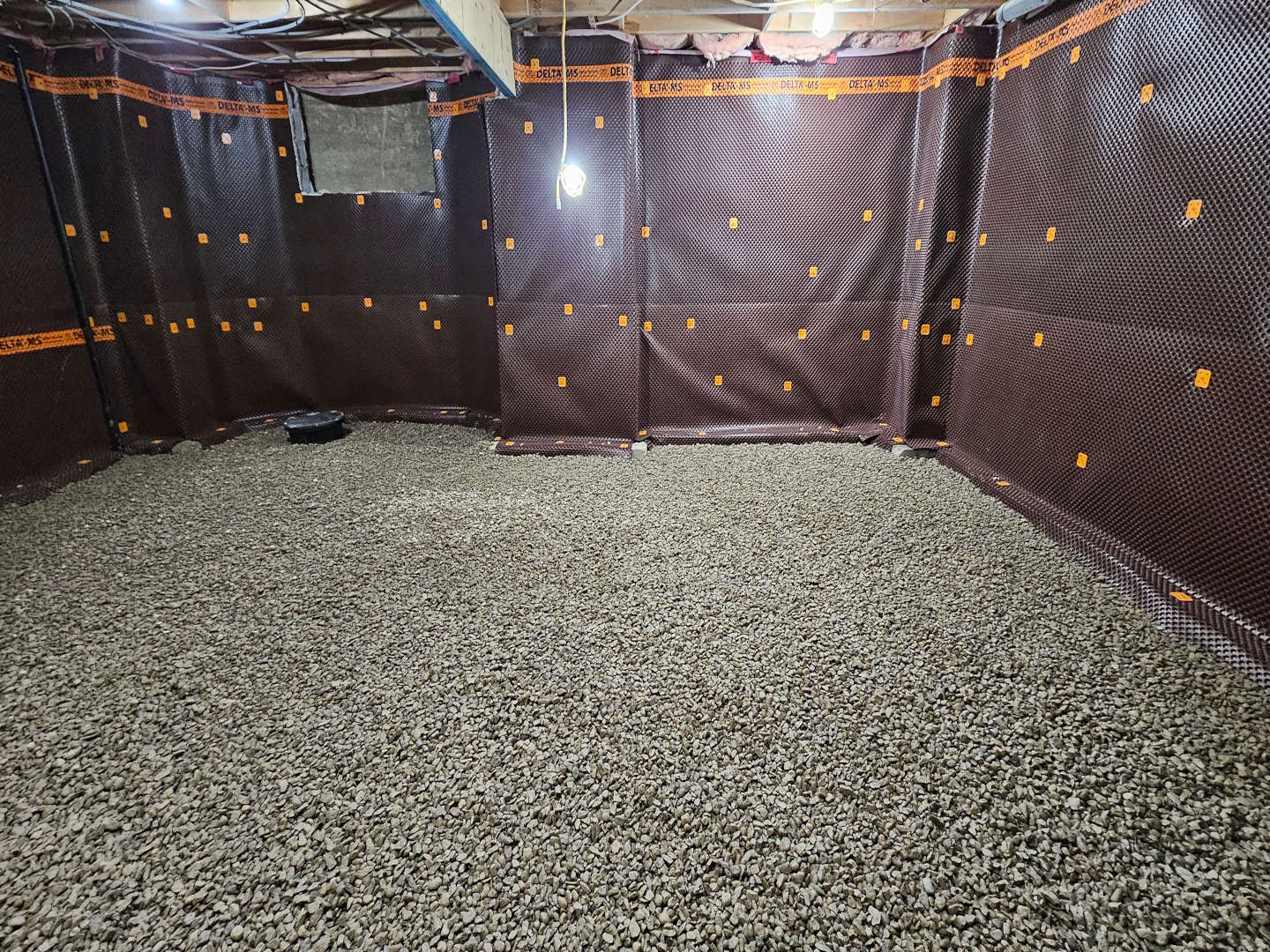
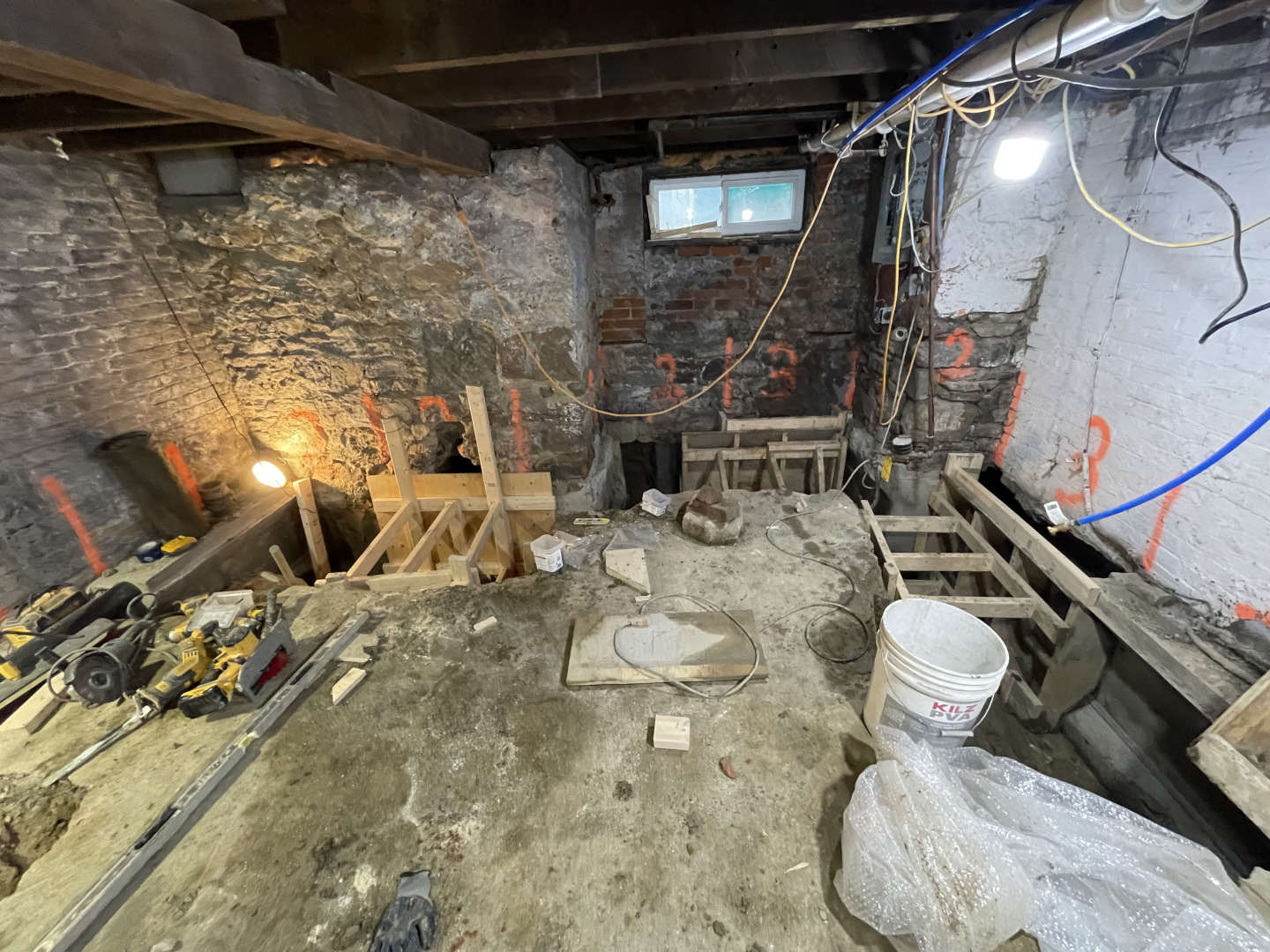
Underpinning
MXL Engineering & Associates offers comprehensive underpinning services, including:
Design: Tailored engineering designs to stabilize foundations and prevent settlement.
Permitting: Assistance with navigating local codes and obtaining the necessary permits for underpinning work.
Inspections & Reports: Ongoing site inspections with detailed progress reports, tracking safety, compliance, and project milestones.
Structural Integrity: Assessment of existing foundation conditions to recommend the most effective underpinning solutions.
Post-Completion Inspections: Final inspections to verify the stability and safety of the foundation after underpinning is complete.
We provide a full range of services, ensuring your underpinning project is executed safely, efficiently, and in full compliance with regulations.
Temporary systems
MXL Engineering & Associates provides reliable temporary systems to ensure safety and support during construction, including:
Shoring: Temporary support systems to stabilize structures during construction or repair.
Needling Systems: Specialized systems for creating temporary openings in load-bearing walls while maintaining structural integrity.
Scaffolding: Safe and sturdy scaffolding solutions for easy access to elevated work areas.
Temporary Fall Arrest: Fall protection systems designed to safeguard workers in high-risk areas.
Custom Access Platforms: Tailored access platforms for safe, efficient work in difficult-to-reach areas.
Our temporary systems are designed to enhance safety, stability, and access on your project site, ensuring smooth and secure operations.
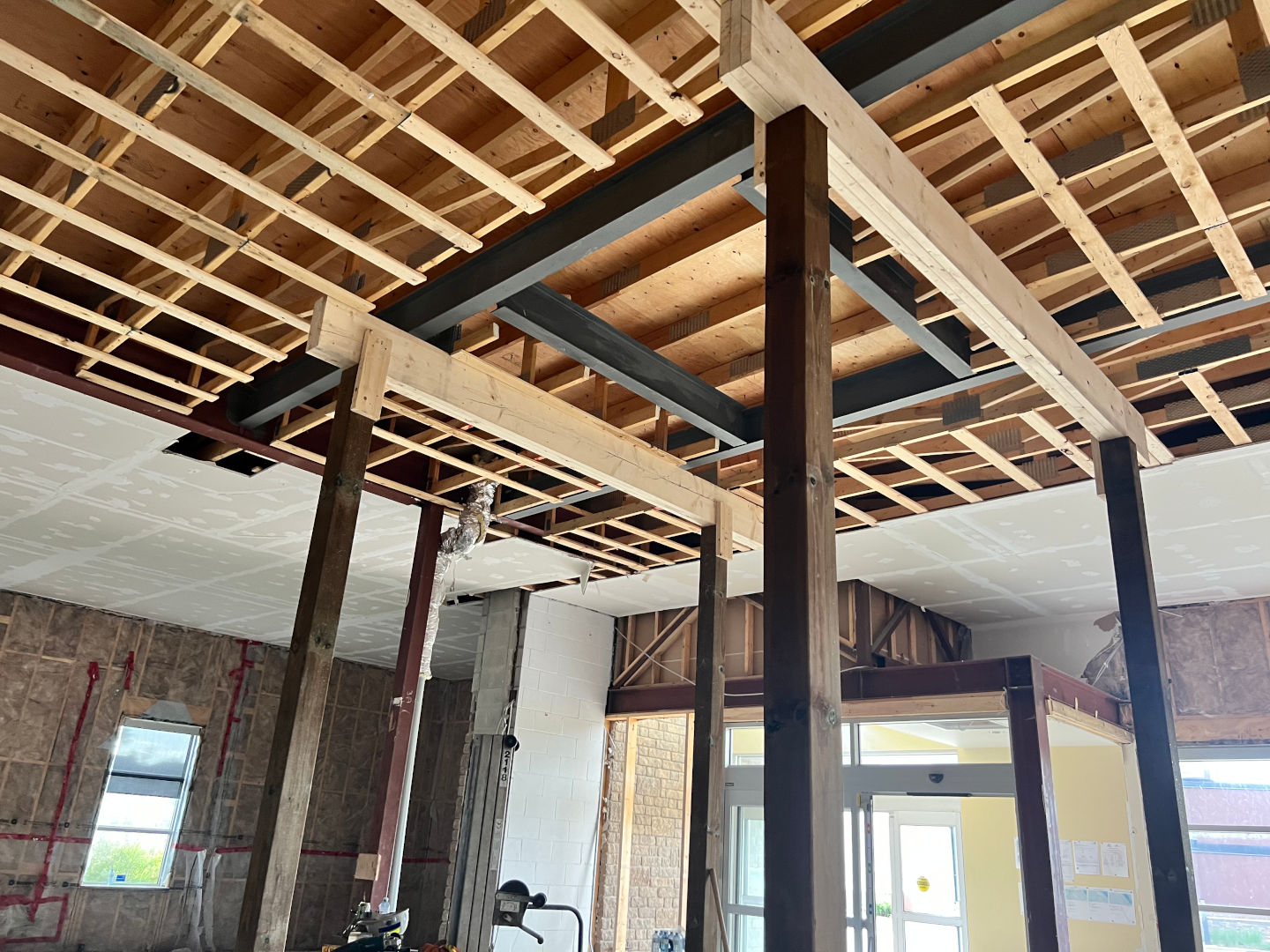
Our Projects
FAQ
Underpinning is a method of construction that sees the depth of the foundations to a building being increased. The soil beneath the existing foundation is excavated and is replaced with foundation material, normally concrete, in phases. Underpinning requires close attention to design, methodology and safety procedures to ensure safety and stability of the structure above
If you are starting a new construction project on your property, you should consider calling a structural engineer. Projects like removing a bearing wall, adding a retaining wall over 4 feet tall, adding onto an existing structure or building a new structure requires a stamped drawing and will usually require a building permit.
Structural engineers are trained specialists who have extensive knowledge and experience. Hiring a structural engineer can not only help reassure you that your home or structure is foundationally solid, but they can also produce reports with specific guidelines for contractors to follow when making repairs or additions. Almost all new building projects require the stamp of a structural engineer in order to be permitted.
Simply put, a structural engineer is a licensed professional engineer who designs structures for safety and structural integrity. Structural engineers are involved in the design of everything from buildings and bridges to towers, walls, culverts and piers. They also often evaluate existing structures, like homes, to determine if they are able to withstand any environmental pressures and are safe for people to use. Structural engineers can help evaluate any issues that your home may be facing and assist you in determining what the appropriate next steps are.
Besides evaluating a home’s structure, structural engineers can also create and approve of designs for new construction. They can help in managing projects, obtaining building permits and work with other engineers or architects to ensure proper construction. Structural engineers are involved in the design, inspection and management of construction projects and use their knowledge of mathematics and physics to ensure a structurally sound building.
Client Success Stories
EXCELLENTTrustindex verifies that the original source of the review is Google. Highly recommend! I was looking for a structural engineer to inspect my property for any structural issues and Bruno was fantastic. I learned a lot from him as he explained everything in a simplified way so that I could understand. Great experience and I can tell he treats his clients well. Thanks Bruno!Posted onTrustindex verifies that the original source of the review is Google. We were dealing with a City of Toronto open building permit. After reading such positive Google reviews we called MXL Engineering to which Bruno Lopes responded the same day and shortly thereafter inspected the area in question. He corresponded with city staff, kept us informed throughout and finalized his inspection with a written report—permit is now closed. In short: Proficient, Timely, Affable.Posted onTrustindex verifies that the original source of the review is Google. The MXL folks are professional, enthusiastic and accommodating. Bruno, Nick and Igor have been invaluable with their ongoing guidance concerning the complexities of my current project.Posted onTrustindex verifies that the original source of the review is Google. Took my deposit and no work has been done for 1.5 years they only brought an extractor to my property and left the following day. No response from company at all.Posted onTrustindex verifies that the original source of the review is Google. Bruno and his team were fantastic - they solved unforeseen problems that arose in an efficient and cost effective manner and they are very responsive. The MXL team worked very well with the city inspectors and our contractors, which is crucial for a project to run smoothly. I'll be using MXL for all of our future projects and construction without hesitation.Posted onTrustindex verifies that the original source of the review is Google. Bruno helped us with basement walkout and kitchen renovation drawings. He was informative, helpful and fair. He kept us up to date with every step of the process. Would recommend.Posted onTrustindex verifies that the original source of the review is Google. We're just working on the plans but it has been a painless process and they gave us a few design ideas we didn't think of, would recommend them for sure.Posted onTrustindex verifies that the original source of the review is Google. MXL group and Bruno are great partners. Bruno is thoughtful, diligent and trustworthy. Bruno and his team truly provide a great customer experience, and I will continue to rely on them for future projects. I would strongly recommend them to other homeowners.Posted onTrustindex verifies that the original source of the review is Google. I came to Bruno when I was in a very tight spot. I needed a building permit within the next couple weeks and needed drawings reviewed in a hurry. Bruno was accommodating, fast and extremely knowledgable. He turned around the project in a matter of days, helped me with any necessary edits (even at 9pm) and guided me through the building permit process. 10/10 would recommend.

