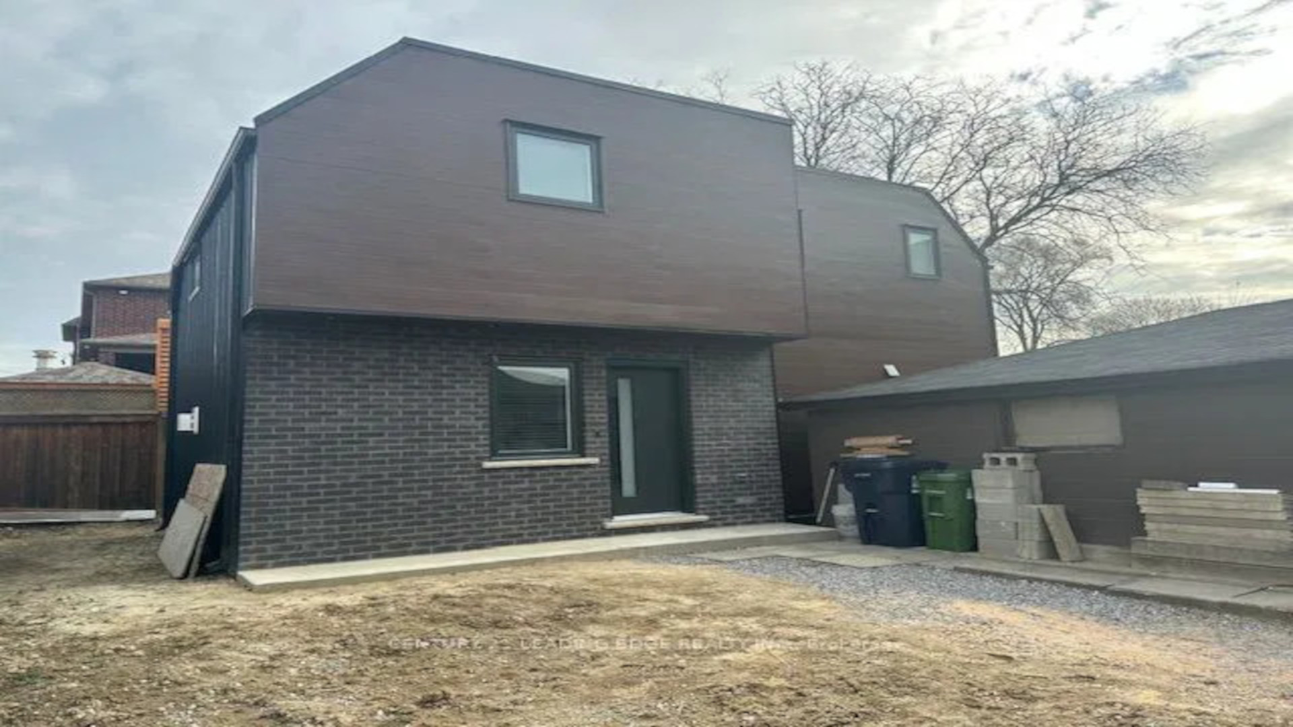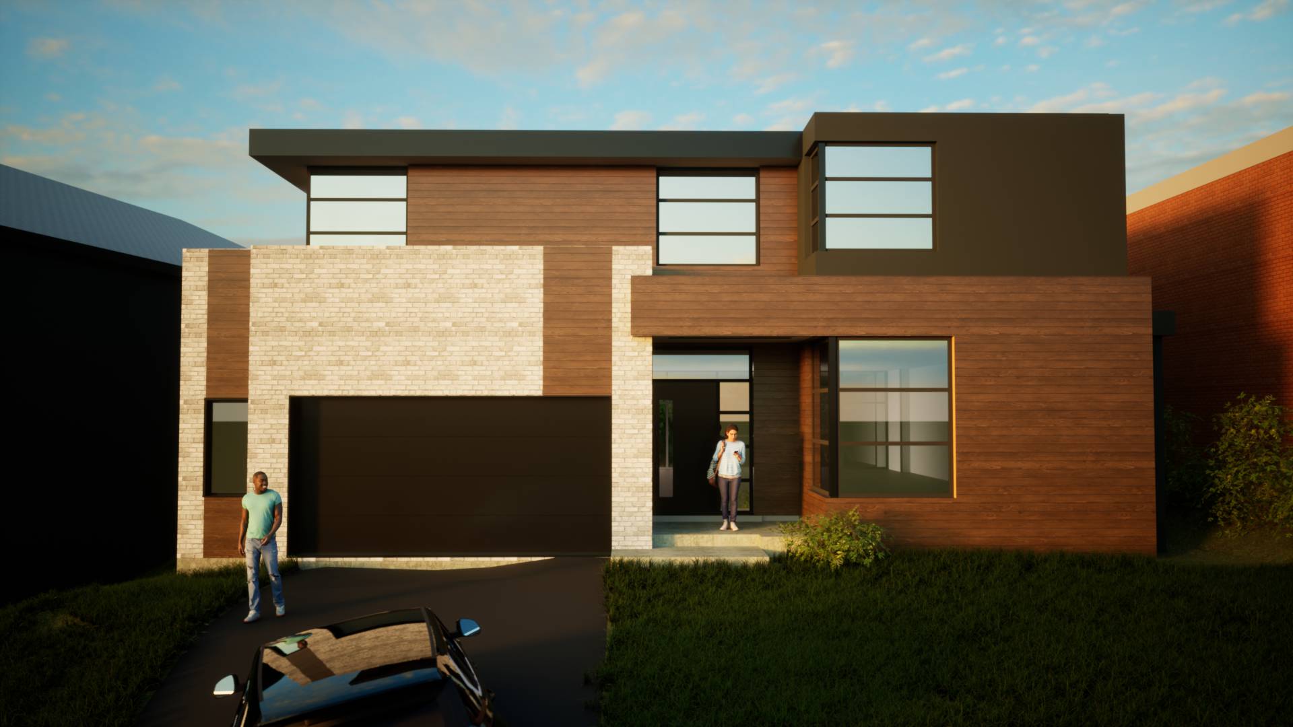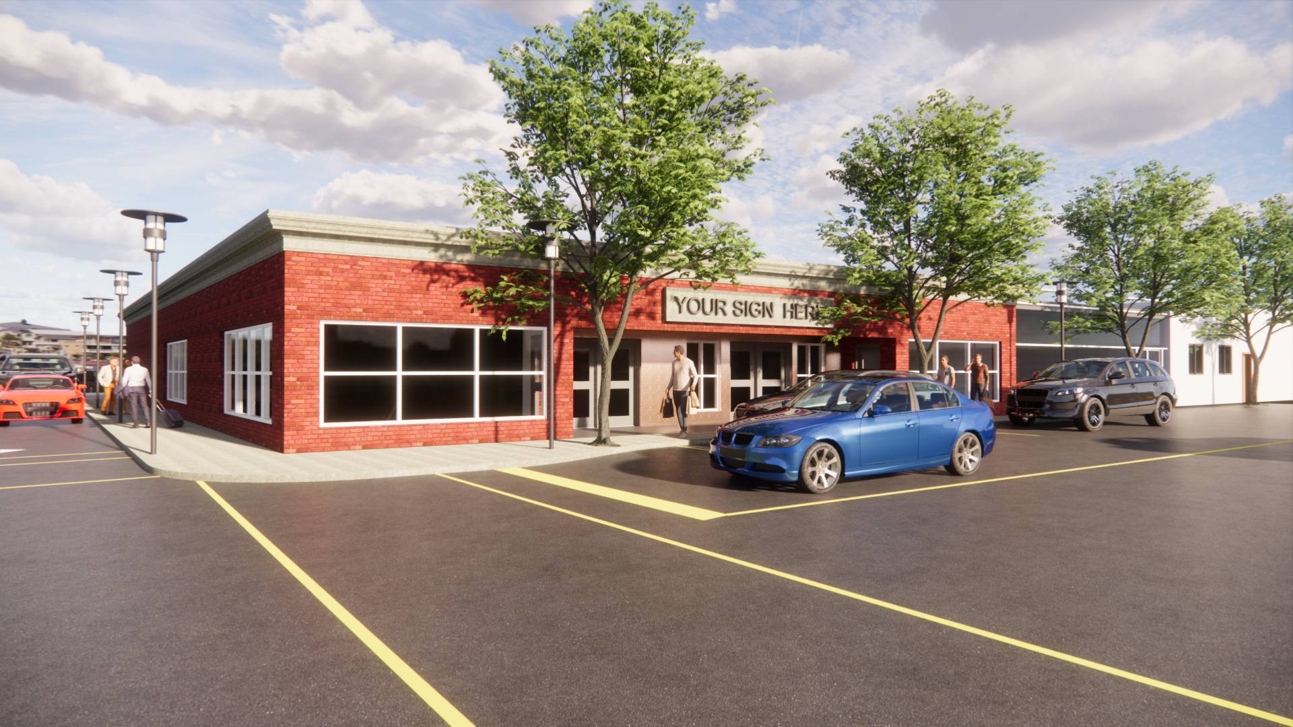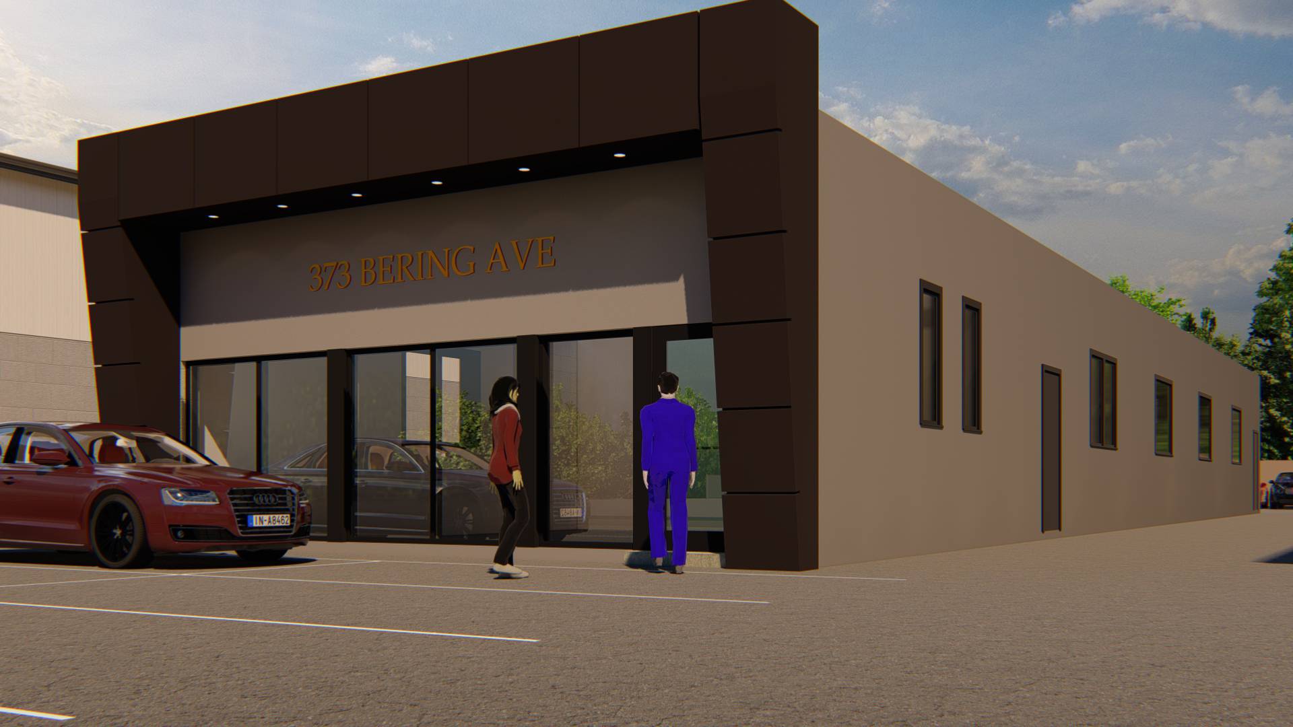Architectural Design
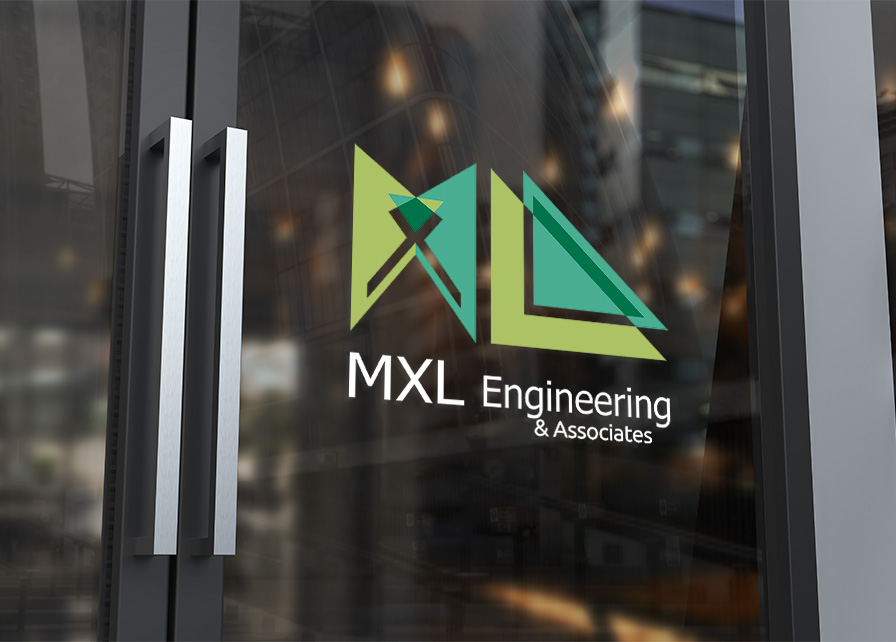







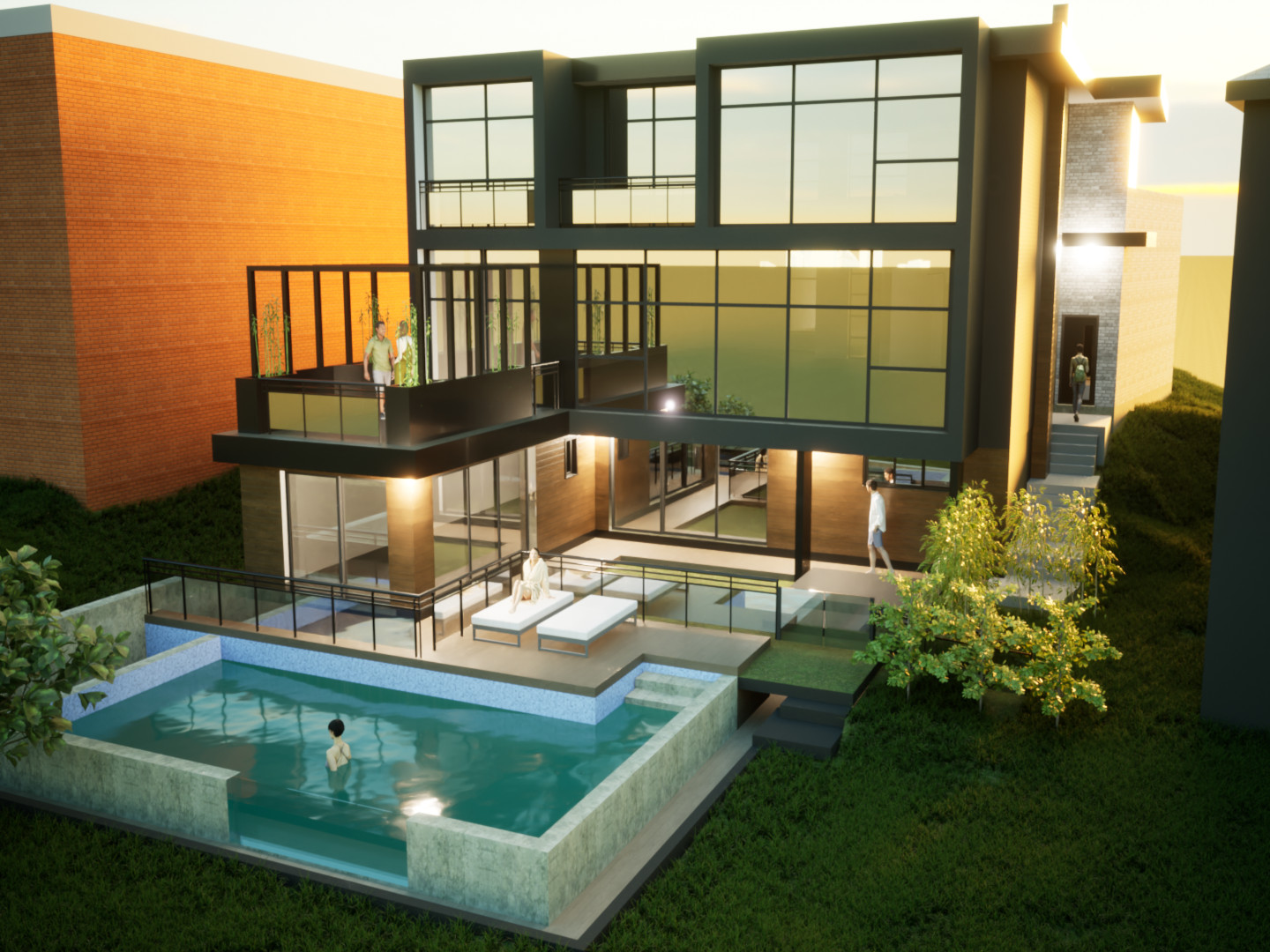
Custom Homes
MXL Engineering & Associates offers a comprehensive custom home building process, including:
Design: Collaborative design process to create a unique and functional blueprint tailored to your vision and needs.
Permitting: Expert guidance through the permitting process in Toronto, ensuring all necessary approvals are obtained. This includes:
Inspections & Compliance: Ongoing site inspections to ensure safety, quality, and compliance with all required standards.
We offer a full range of services, guiding you from concept to completion, ensuring your custom home is built with care, precision, and full regulatory compliance.
Garden & Laneway suites
MXL Engineering & Associates specializes in transforming single-family homes into functional, multi-unit family properties. Here’s how we can help:
Increase Property Value and Flexibility:
Converting a single-family home into a multi-unit property can significantly boost its value and income potential. Whether for rental units or multi-generational living, we maximize space and optimize your property’s flexibility.
Expert Retrofitting:
Retrofitting a single-family home into a multi-unit property can be complex, with challenges around layout, plumbing, electrical, and compliance with building codes. Our team has extensive experience in managing these challenges, ensuring a seamless transformation while preserving the home’s integrity.
Customized Design:
We work closely with you to design units that maximize the functionality of your home, providing separate living spaces that maintain comfort and style. Each unit is carefully planned to ensure privacy, accessibility, and a cohesive design.
Navigating Permitting and Compliance:
Converting a home into multiple units requires meeting strict zoning, safety, and building code requirements. We expertly navigate the permitting process, ensuring compliance with local regulations and obtaining all necessary approvals.
A multi-unit family home is a smart investment, offering both increased value and flexibility. We’re experts at retrofitting single-family homes, guiding you through the complex process with precision and care.
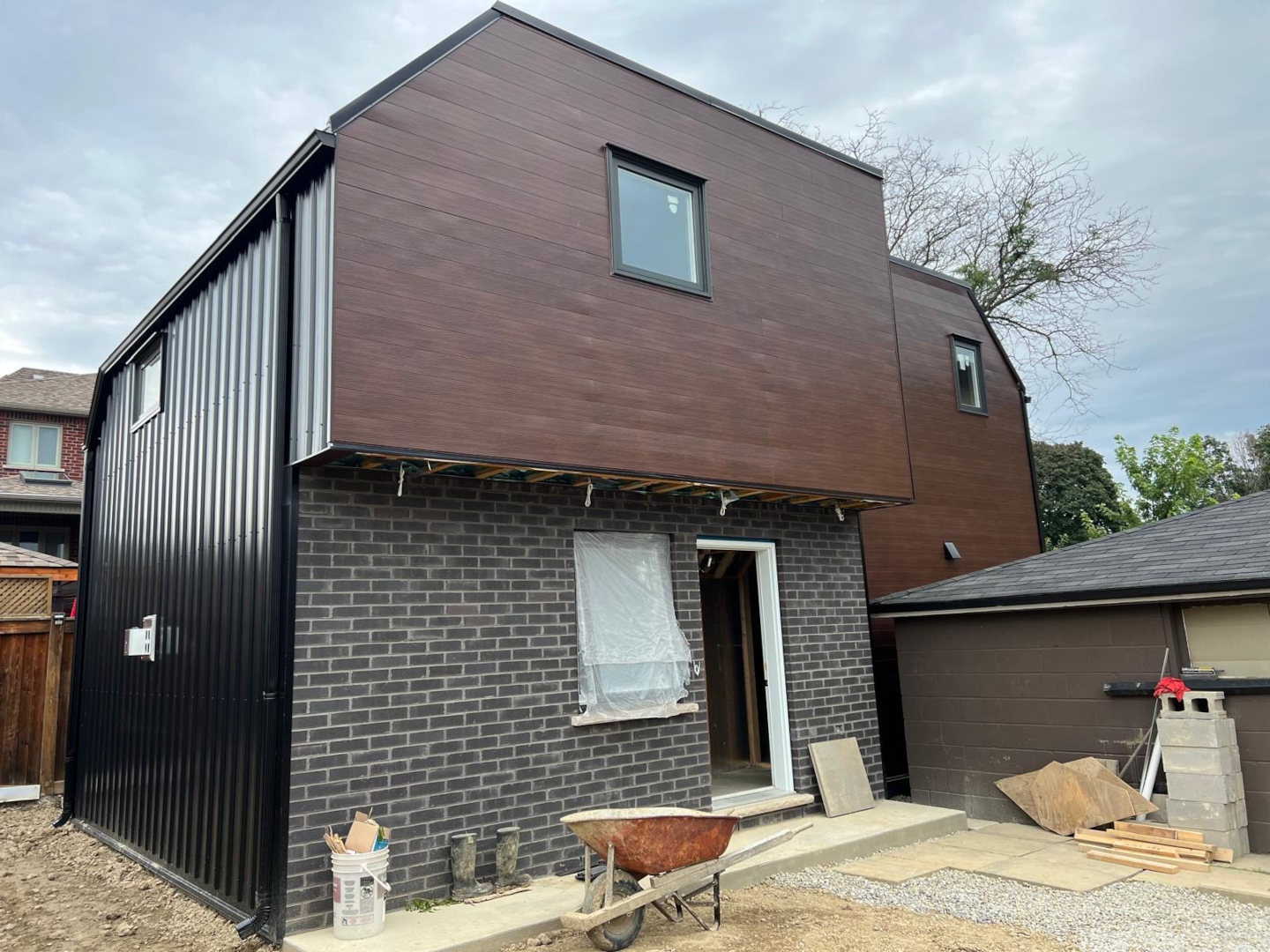
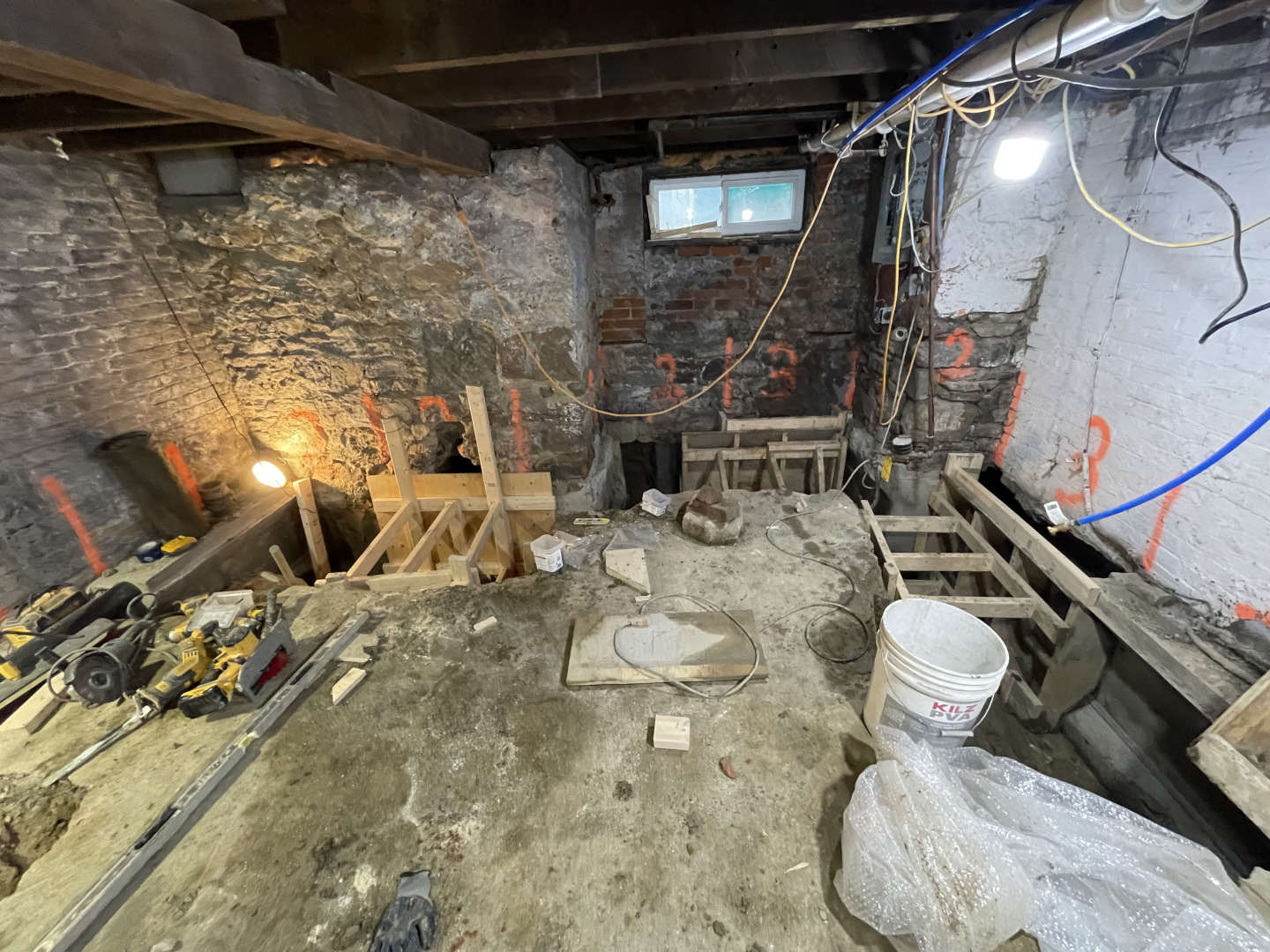
Multi-Unit Dwellings
MXL Engineering & Associates specializes in transforming single-family homes into functional, multi-unit family properties. Here’s how we can help:
Increase Property Value and Flexibility: Converting a single-family home into a multi-unit property can significantly boost its value and income potential. Whether for rental units or multi-generational living, we maximize space and optimize your property’s flexibility.
Expert Retrofitting: Retrofitting a single-family home into a multi-unit property can be complex, with challenges around layout, plumbing, electrical, and compliance with building codes. Our team has extensive experience in managing these challenges, ensuring a seamless transformation while preserving the home’s integrity.
Customized Design: We work closely with you to design units that maximize the functionality of your home, providing separate living spaces that maintain comfort and style. Each unit is carefully planned to ensure privacy, accessibility, and a cohesive design.
Navigating Permitting and Compliance: Converting a home into multiple units requires meeting strict zoning, safety, and building code requirements. We expertly navigate the permitting process, ensuring compliance with local regulations and obtaining all necessary approvals.
A multi-unit home is a smart investment, offering both increased value and flexibility. We’re experts at retrofitting single-family homes, guiding you through the complex process with precision and care.
Our Projects
FAQ
Architecture is the art and science of designing and constructing buildings and other physical structures. It involves a combination of functionality, aesthetics, and environmental considerations to create spaces that are both livable and visually appealing. Architects consider factors like safety, sustainability, and the cultural context of their designs to enhance the quality of life for inhabitants.
Hiring an architect is crucial because they bring specialized knowledge and experience to the project. Architects help ensure that the design meets zoning laws and building codes, provide innovative solutions to design challenges, and optimize the use of space and resources. Their expertise can save time and money in the long run by preventing costly mistakes and ensuring a well-coordinated construction process.
Architects offer a range of services throughout the design and construction process. These services can include initial site analysis, conceptual design, detailed drawings, project management, and coordination with engineers and contractors. They also assist with obtaining permits and can provide interior design services. This comprehensive approach ensures that every aspect of the project is thoughtfully addressed, leading to a successful outcome.
Architects prioritize understanding their clients’ needs, preferences, and lifestyles during the design process. They conduct consultations and interviews to gather information about the client’s vision, budget, and functional requirements. By translating these insights into a tailored design, architects ensure that the final structure reflects the client’s desires while also meeting practical and aesthetic considerations. This collaborative approach fosters a space that feels personalized and well-suited to its users.
Client Success Stories
EXCELLENTTrustindex verifies that the original source of the review is Google. Highly recommend! I was looking for a structural engineer to inspect my property for any structural issues and Bruno was fantastic. I learned a lot from him as he explained everything in a simplified way so that I could understand. Great experience and I can tell he treats his clients well. Thanks Bruno!Posted onTrustindex verifies that the original source of the review is Google. We were dealing with a City of Toronto open building permit. After reading such positive Google reviews we called MXL Engineering to which Bruno Lopes responded the same day and shortly thereafter inspected the area in question. He corresponded with city staff, kept us informed throughout and finalized his inspection with a written report—permit is now closed. In short: Proficient, Timely, Affable.Posted onTrustindex verifies that the original source of the review is Google. The MXL folks are professional, enthusiastic and accommodating. Bruno, Nick and Igor have been invaluable with their ongoing guidance concerning the complexities of my current project.Posted onTrustindex verifies that the original source of the review is Google. Took my deposit and no work has been done for 1.5 years they only brought an extractor to my property and left the following day. No response from company at all.Posted onTrustindex verifies that the original source of the review is Google. Bruno and his team were fantastic - they solved unforeseen problems that arose in an efficient and cost effective manner and they are very responsive. The MXL team worked very well with the city inspectors and our contractors, which is crucial for a project to run smoothly. I'll be using MXL for all of our future projects and construction without hesitation.Posted onTrustindex verifies that the original source of the review is Google. Bruno helped us with basement walkout and kitchen renovation drawings. He was informative, helpful and fair. He kept us up to date with every step of the process. Would recommend.Posted onTrustindex verifies that the original source of the review is Google. We're just working on the plans but it has been a painless process and they gave us a few design ideas we didn't think of, would recommend them for sure.Posted onTrustindex verifies that the original source of the review is Google. MXL group and Bruno are great partners. Bruno is thoughtful, diligent and trustworthy. Bruno and his team truly provide a great customer experience, and I will continue to rely on them for future projects. I would strongly recommend them to other homeowners.Posted onTrustindex verifies that the original source of the review is Google. I came to Bruno when I was in a very tight spot. I needed a building permit within the next couple weeks and needed drawings reviewed in a hurry. Bruno was accommodating, fast and extremely knowledgable. He turned around the project in a matter of days, helped me with any necessary edits (even at 9pm) and guided me through the building permit process. 10/10 would recommend.

