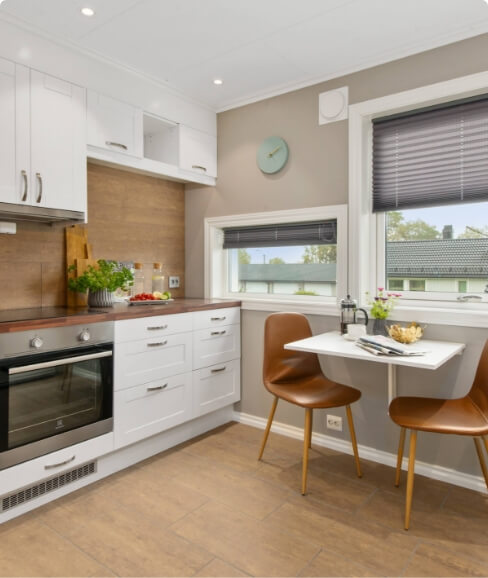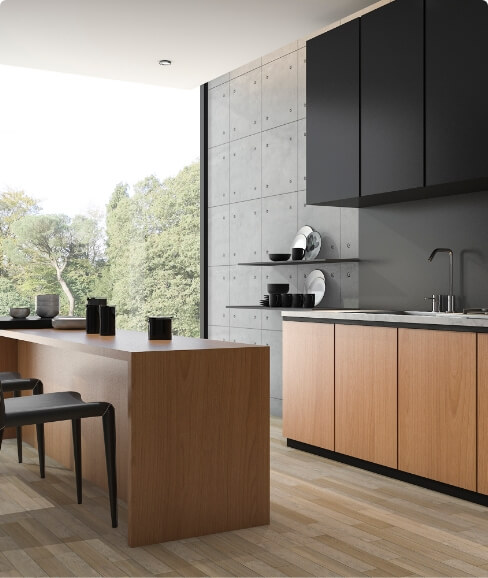Laneway & Garden Suites








Laneway and garden suites are innovative housing solutions that utilize underused spaces in Toronto’s urban landscape. These secondary dwellings are typically constructed in the backyards of existing homes or along the city's network of laneways, offering an efficient way to increase housing density without extensive land development. Designed to blend seamlessly with the surrounding architecture, these suites provide a variety of living options, from cozy one-bedroom units to larger family accommodations.
35 Blackthorn ave
-3 bedroom
- 2.5 baths
- single car garage
- Built on helical piles to accomodate large tree

7 Norcrest ave
-
-
-
Our Projects
Client Success Stories
EXCELLENTTrustindex verifies that the original source of the review is Google. Highly recommend! I was looking for a structural engineer to inspect my property for any structural issues and Bruno was fantastic. I learned a lot from him as he explained everything in a simplified way so that I could understand. Great experience and I can tell he treats his clients well. Thanks Bruno!Posted onTrustindex verifies that the original source of the review is Google. We were dealing with a City of Toronto open building permit. After reading such positive Google reviews we called MXL Engineering to which Bruno Lopes responded the same day and shortly thereafter inspected the area in question. He corresponded with city staff, kept us informed throughout and finalized his inspection with a written report—permit is now closed. In short: Proficient, Timely, Affable.Posted onTrustindex verifies that the original source of the review is Google. The MXL folks are professional, enthusiastic and accommodating. Bruno, Nick and Igor have been invaluable with their ongoing guidance concerning the complexities of my current project.Posted onTrustindex verifies that the original source of the review is Google. Took my deposit and no work has been done for 1.5 years they only brought an extractor to my property and left the following day. No response from company at all.Posted onTrustindex verifies that the original source of the review is Google. Bruno and his team were fantastic - they solved unforeseen problems that arose in an efficient and cost effective manner and they are very responsive. The MXL team worked very well with the city inspectors and our contractors, which is crucial for a project to run smoothly. I'll be using MXL for all of our future projects and construction without hesitation.Posted onTrustindex verifies that the original source of the review is Google. Bruno helped us with basement walkout and kitchen renovation drawings. He was informative, helpful and fair. He kept us up to date with every step of the process. Would recommend.Posted onTrustindex verifies that the original source of the review is Google. We're just working on the plans but it has been a painless process and they gave us a few design ideas we didn't think of, would recommend them for sure.Posted onTrustindex verifies that the original source of the review is Google. MXL group and Bruno are great partners. Bruno is thoughtful, diligent and trustworthy. Bruno and his team truly provide a great customer experience, and I will continue to rely on them for future projects. I would strongly recommend them to other homeowners.Posted onTrustindex verifies that the original source of the review is Google. I came to Bruno when I was in a very tight spot. I needed a building permit within the next couple weeks and needed drawings reviewed in a hurry. Bruno was accommodating, fast and extremely knowledgable. He turned around the project in a matter of days, helped me with any necessary edits (even at 9pm) and guided me through the building permit process. 10/10 would recommend.



