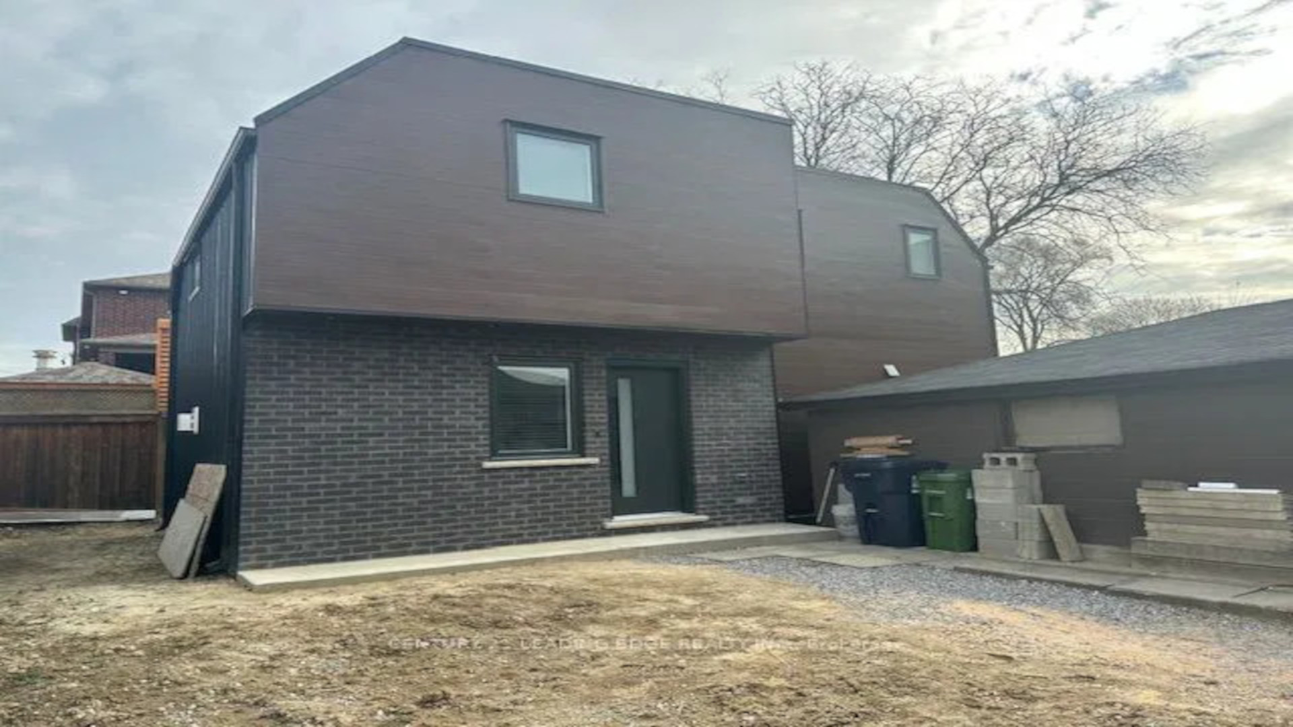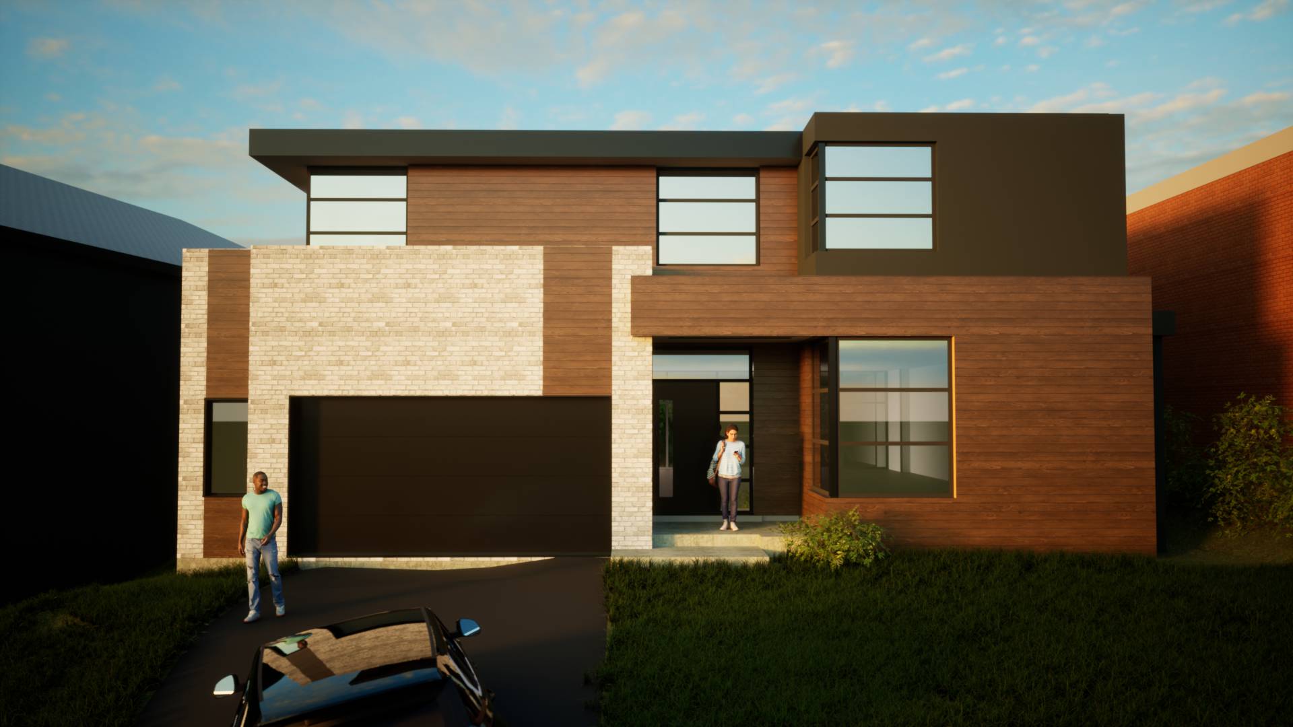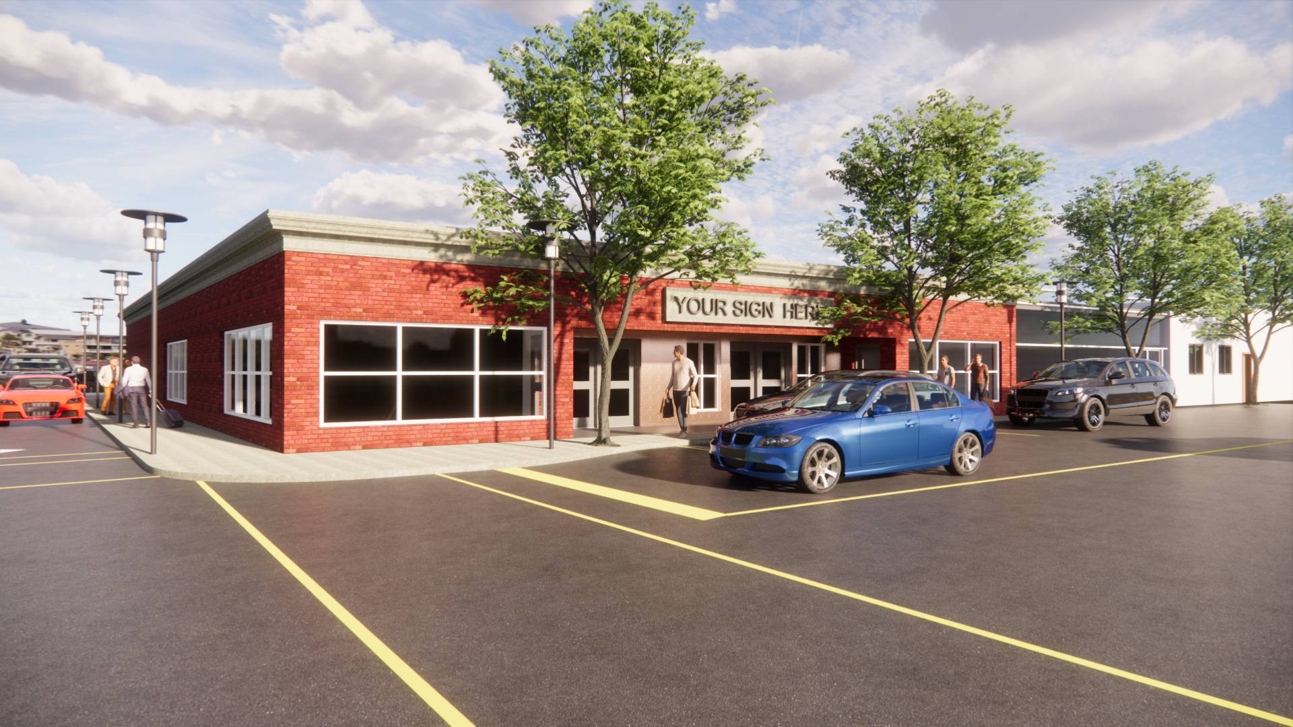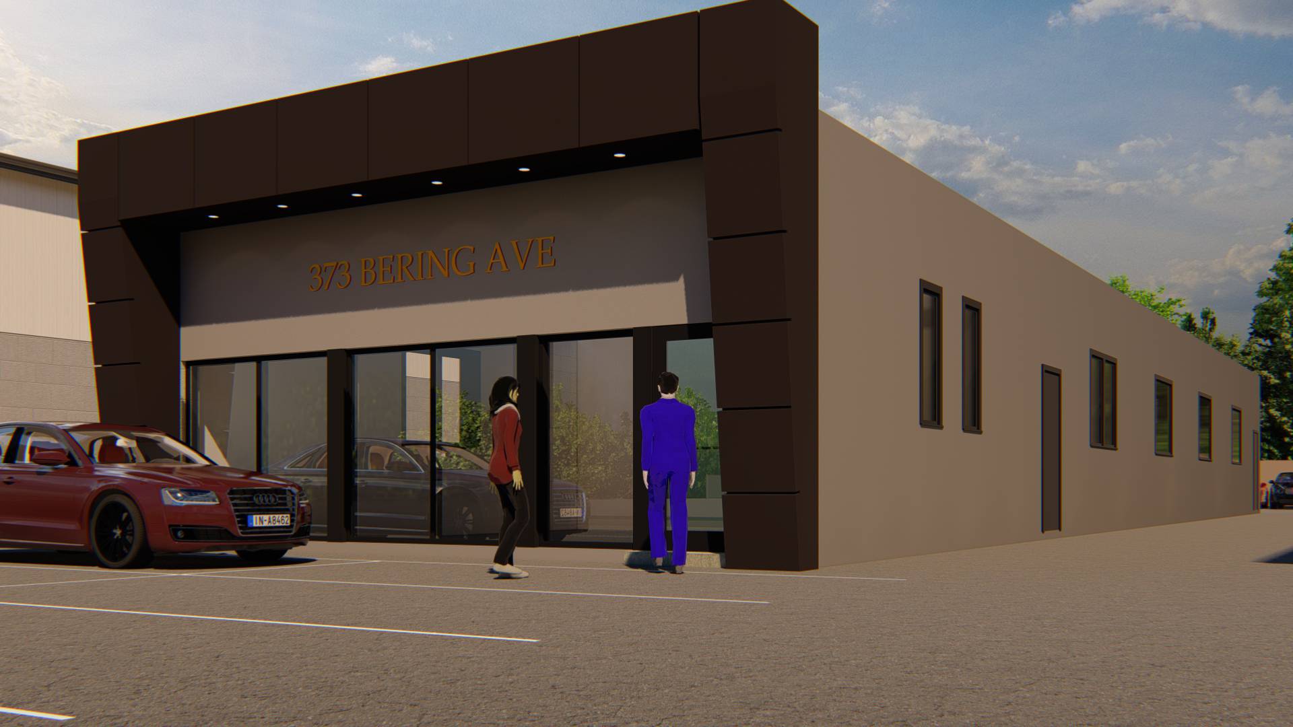Architectural Design
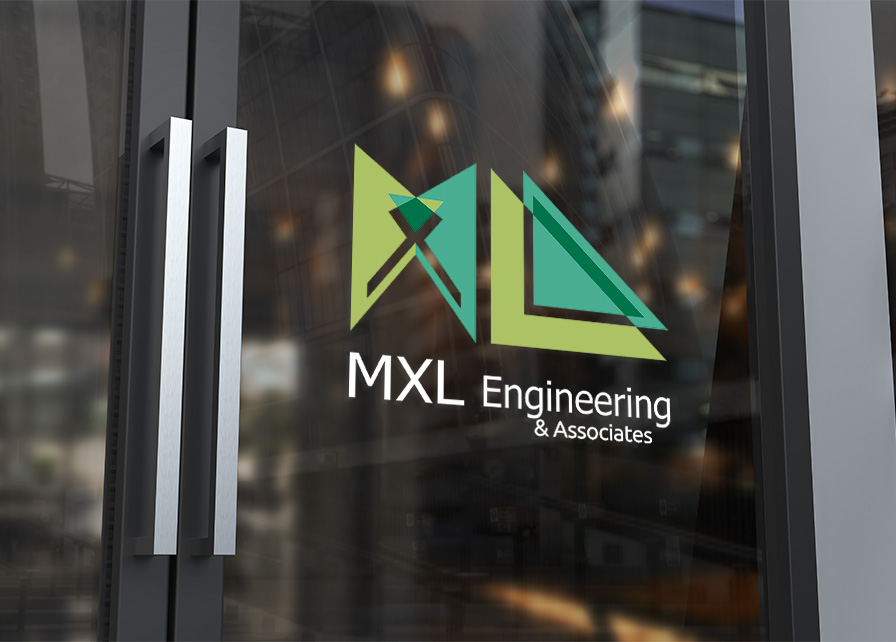
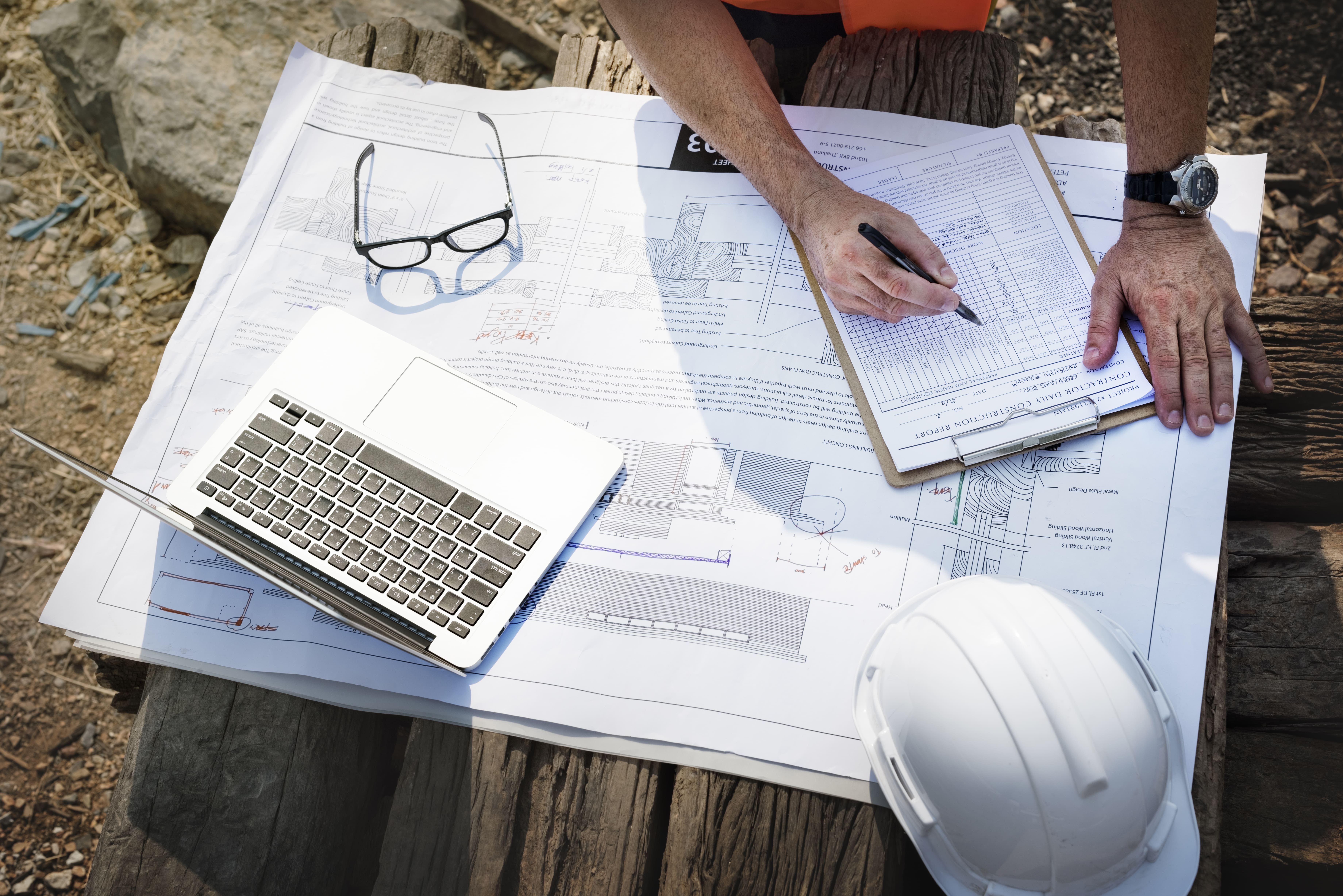






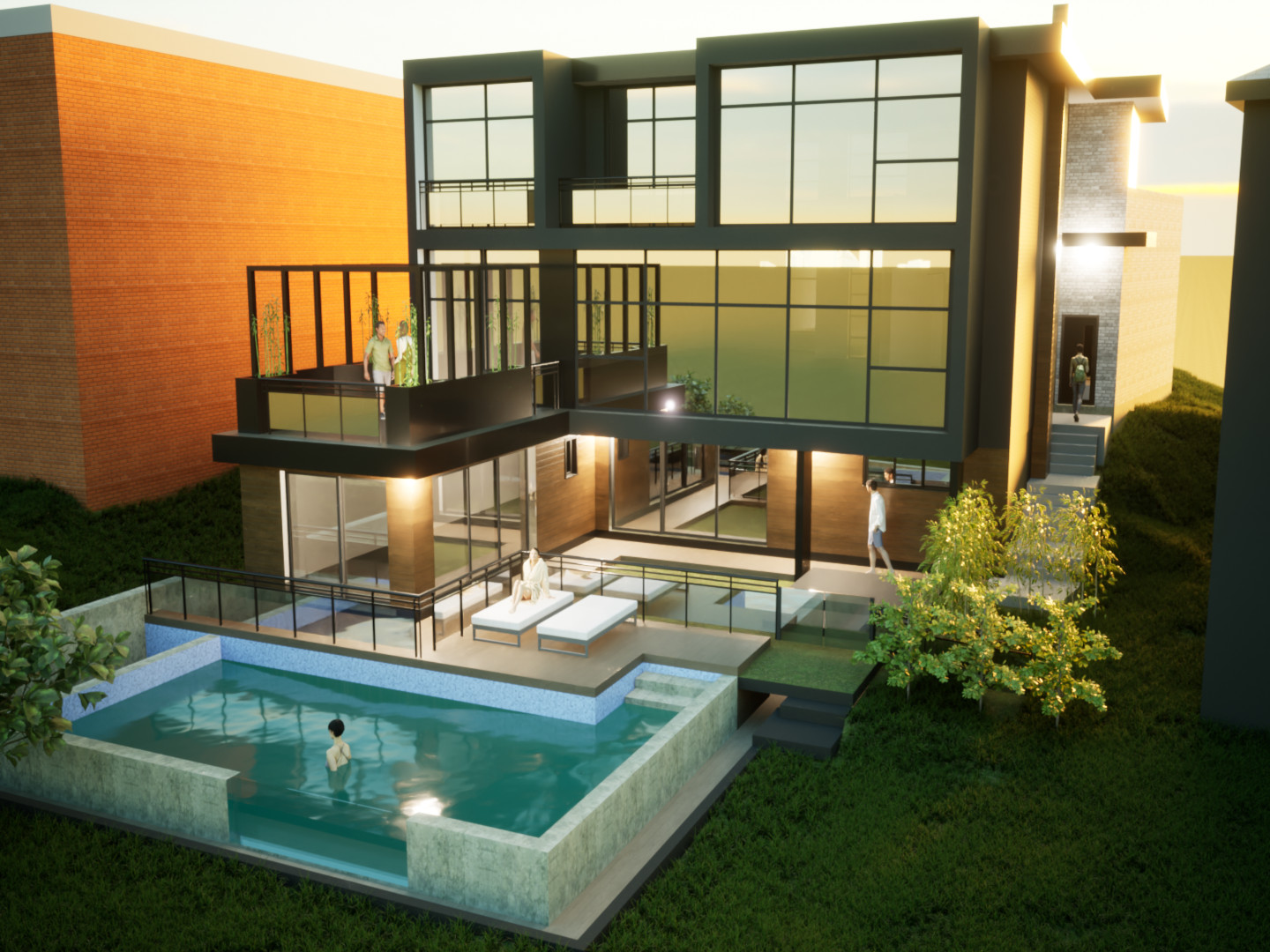
Custom Homes
MXL Engineering & Associates offers a comprehensive custom home building process, including:
Design: Collaborative design process to create a unique and functional blueprint tailored to your vision and needs.
Permitting: Expert guidance through the permitting process in Toronto, ensuring all necessary approvals are obtained. This includes:
Inspections & Compliance: Ongoing site inspections to ensure safety, quality, and compliance with all required standards.
We offer a full range of services, guiding you from concept to completion, ensuring your custom home is built with care, precision, and full regulatory compliance.
Garden & Laneway suites
MXL Engineering & Associates specializes in transforming single-family homes into functional, multi-unit family properties. Here’s how we can help:
Increase Property Value and Flexibility:
Converting a single-family home into a multi-unit property can significantly boost its value and income potential. Whether for rental units or multi-generational living, we maximize space and optimize your property’s flexibility.
Expert Retrofitting:
Retrofitting a single-family home into a multi-unit property can be complex, with challenges around layout, plumbing, electrical, and compliance with building codes. Our team has extensive experience in managing these challenges, ensuring a seamless transformation while preserving the home’s integrity.
Customized Design:
We work closely with you to design units that maximize the functionality of your home, providing separate living spaces that maintain comfort and style. Each unit is carefully planned to ensure privacy, accessibility, and a cohesive design.
Navigating Permitting and Compliance:
Converting a home into multiple units requires meeting strict zoning, safety, and building code requirements. We expertly navigate the permitting process, ensuring compliance with local regulations and obtaining all necessary approvals.
A multi-unit family home is a smart investment, offering both increased value and flexibility. We’re experts at retrofitting single-family homes, guiding you through the complex process with precision and care.
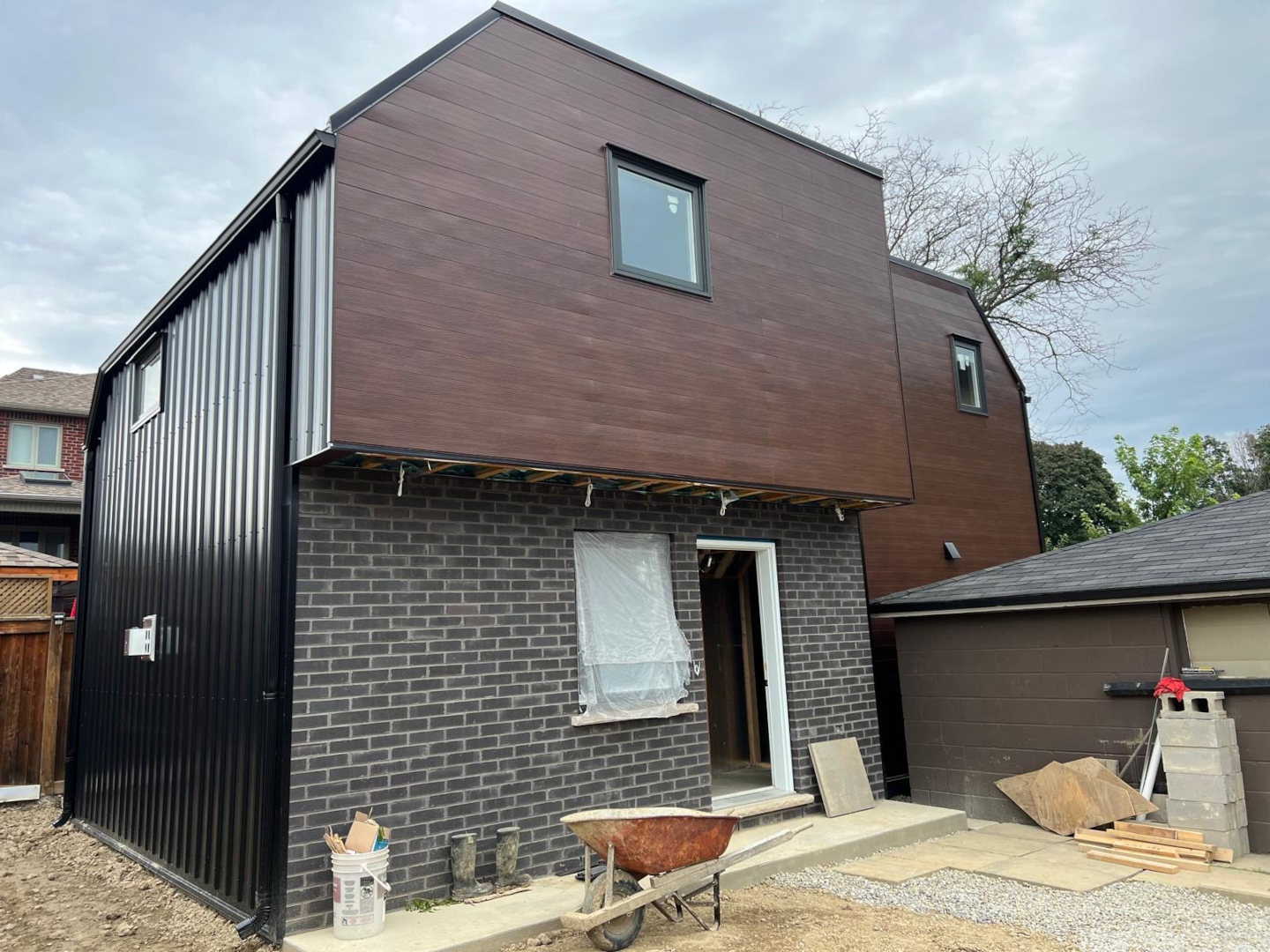
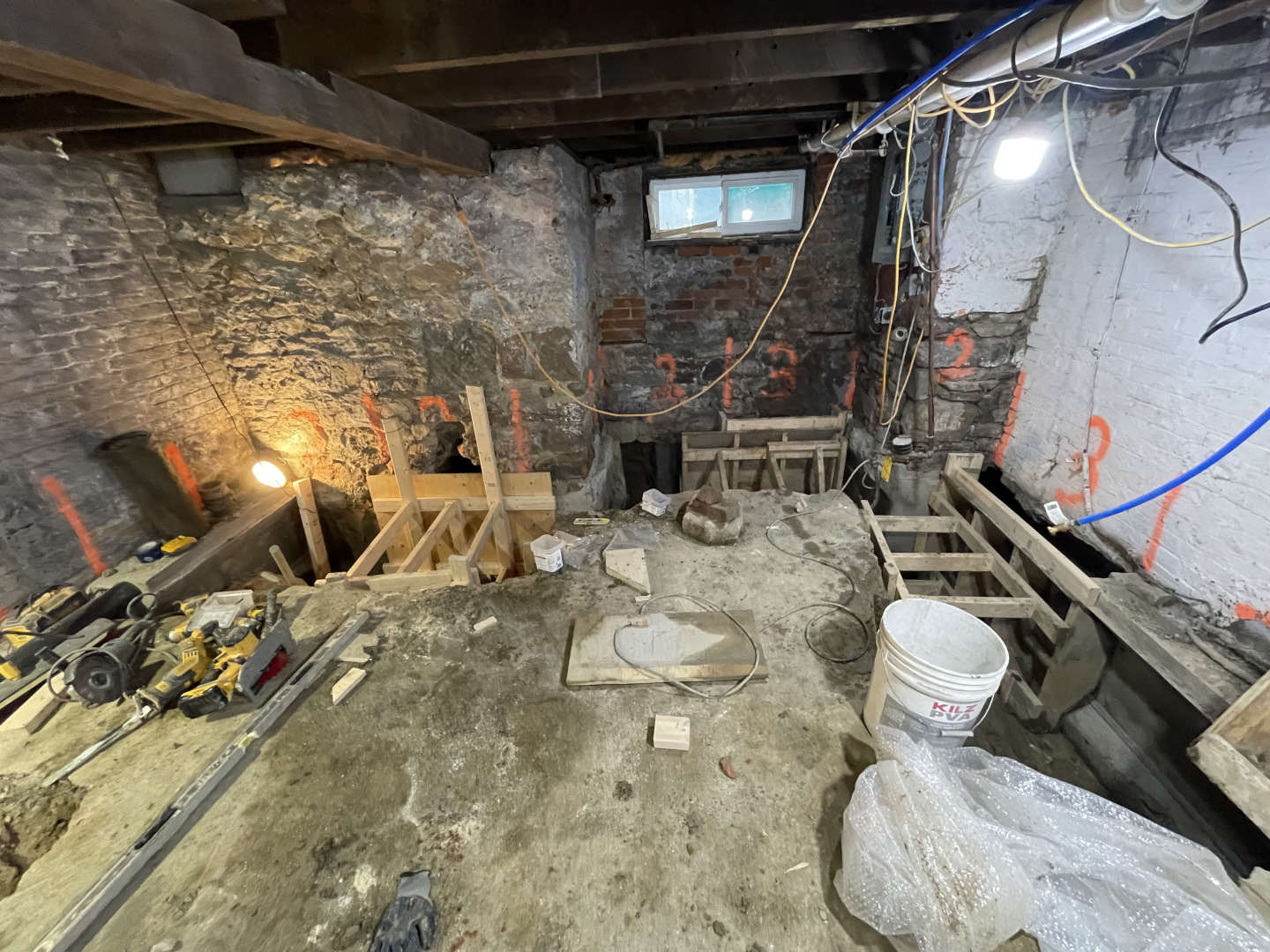
Multi-Unit Dwellings
MXL Engineering & Associates specializes in transforming single-family homes into functional, multi-unit family properties. Here’s how we can help:
Increase Property Value and Flexibility: Converting a single-family home into a multi-unit property can significantly boost its value and income potential. Whether for rental units or multi-generational living, we maximize space and optimize your property’s flexibility.
Expert Retrofitting: Retrofitting a single-family home into a multi-unit property can be complex, with challenges around layout, plumbing, electrical, and compliance with building codes. Our team has extensive experience in managing these challenges, ensuring a seamless transformation while preserving the home’s integrity.
Customized Design: We work closely with you to design units that maximize the functionality of your home, providing separate living spaces that maintain comfort and style. Each unit is carefully planned to ensure privacy, accessibility, and a cohesive design.
Navigating Permitting and Compliance: Converting a home into multiple units requires meeting strict zoning, safety, and building code requirements. We expertly navigate the permitting process, ensuring compliance with local regulations and obtaining all necessary approvals.
A multi-unit home is a smart investment, offering both increased value and flexibility. We’re experts at retrofitting single-family homes, guiding you through the complex process with precision and care.
Our Projects
FAQ
Architecture is the art and science of designing and constructing buildings and other physical structures. It involves a combination of functionality, aesthetics, and environmental considerations to create spaces that are both livable and visually appealing. Architects consider factors like safety, sustainability, and the cultural context of their designs to enhance the quality of life for inhabitants.
Hiring an architect is crucial because they bring specialized knowledge and experience to the project. Architects help ensure that the design meets zoning laws and building codes, provide innovative solutions to design challenges, and optimize the use of space and resources. Their expertise can save time and money in the long run by preventing costly mistakes and ensuring a well-coordinated construction process.
Architects offer a range of services throughout the design and construction process. These services can include initial site analysis, conceptual design, detailed drawings, project management, and coordination with engineers and contractors. They also assist with obtaining permits and can provide interior design services. This comprehensive approach ensures that every aspect of the project is thoughtfully addressed, leading to a successful outcome.
Architects prioritize understanding their clients’ needs, preferences, and lifestyles during the design process. They conduct consultations and interviews to gather information about the client’s vision, budget, and functional requirements. By translating these insights into a tailored design, architects ensure that the final structure reflects the client’s desires while also meeting practical and aesthetic considerations. This collaborative approach fosters a space that feels personalized and well-suited to its users.

